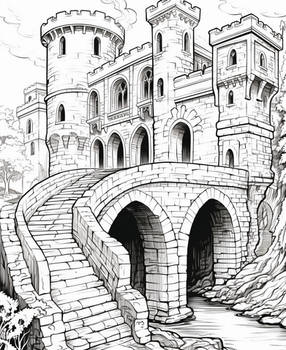ShopDreamUp AI ArtDreamUp
Deviation Actions

Full Access to All
Great way to support me! Full access to all previous and future exclusive content. All my galleries will add new images periodically, don't miss it!
$25/month
Suggested Deviants
Suggested Collections
You Might Like…
Description
Front Elevation, first and second floor plans. Description of this home on the plan.
Technique: These three drawings are on one 8 and a half by 11 inch page (A4 size). The two floor plans are drawn in very small scale 1/16" = one foot, and the shaded front elevation slightly larger scale. I use various Faber-Castell pencils, 6H up to HB. This page exists exactly as you see it in one of my many binders filled with sketches, but with hand-lettering of course, not typeset. I use GIMP software to clean up the file, "tweak" the color a bit, and add labels, titles, and dimensions, that's all. This page "as-is" may serve as a model for a book page (hint hint.) The intention is to communicate the maximum information and an emotional response in a potential viewer, as related to a particular home plan idea. These sketches can easily be developed into a full set of plans for a luxury home in the U.S. or other markets.
Technique: These three drawings are on one 8 and a half by 11 inch page (A4 size). The two floor plans are drawn in very small scale 1/16" = one foot, and the shaded front elevation slightly larger scale. I use various Faber-Castell pencils, 6H up to HB. This page exists exactly as you see it in one of my many binders filled with sketches, but with hand-lettering of course, not typeset. I use GIMP software to clean up the file, "tweak" the color a bit, and add labels, titles, and dimensions, that's all. This page "as-is" may serve as a model for a book page (hint hint.) The intention is to communicate the maximum information and an emotional response in a potential viewer, as related to a particular home plan idea. These sketches can easily be developed into a full set of plans for a luxury home in the U.S. or other markets.
Image size
1680x2288px 4.24 MB
Make
HP
Model
HP ojj4500
Date Taken
Jun 10, 2014, 4:05:45 PM
© 2011 - 2024 Built4ever
Comments24
Join the community to add your comment. Already a deviant? Log In
The ground floor can be taken to Builder Simulator game. Would look nice



































